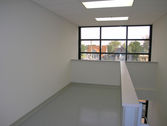COVID-19 Response Campus
Rogers-Yergens Hall
Fort Wayne, Indiana
All within a semester.
Rogers-Yergens Hall
Location:
Fort Wayne, Indiana
Square Footage: 18,000 sq. ft.
Number of Modules: 25
Key Achievements:
- Designed with common materials found around campus to blend with its surroundings.
- Reduced overall construction timeline by 40%.
- Manufactured over the Spring/Summer to be ready for fall semester.
The
Challenge
Timelines + Purpose
Located in downtown Fort Wayne, IN, Indiana Institute of Technology is known for programs in mathematics, engineering and science. But, it also offers a well regarded liberal arts program. In the past decade, the school has undergone rapid growth, with over 4,000 students from around the world. Housing has increasingly become a problem. As property around campus became available, the school had decided to expand student housing by building a new dormitory. The challenge: the new building would have to compete with local apartments and it would need to be ready at the start of the semester.
The
Solution
Efficiency + Design
Whitley, in cooperation with Grinsfelder Architects, took on the project with the guarantee that the students would have spacious and comfortable apartments well before the start of classes. In less than 90 days, the ground was cleared, the building completed and finish work finalized. Forty-five students have private rooms in shared apartments. Common areas provide well-lighted study areas while saving energy through passive solar lighting applications. Tech is pleased with the building, enough to have selected Whitley for their latest project, Evans-Kimmell Hall.


